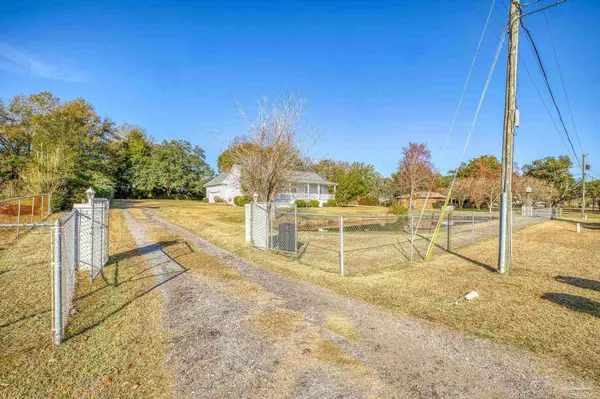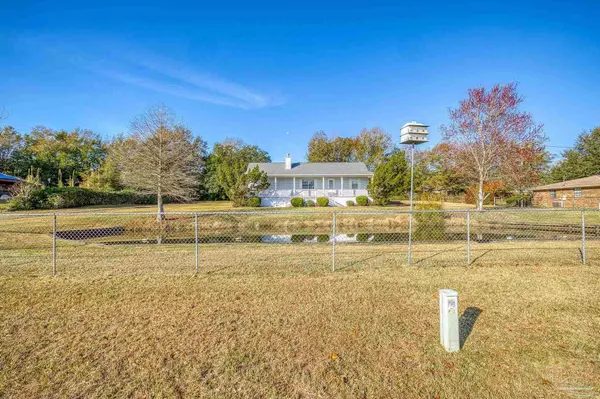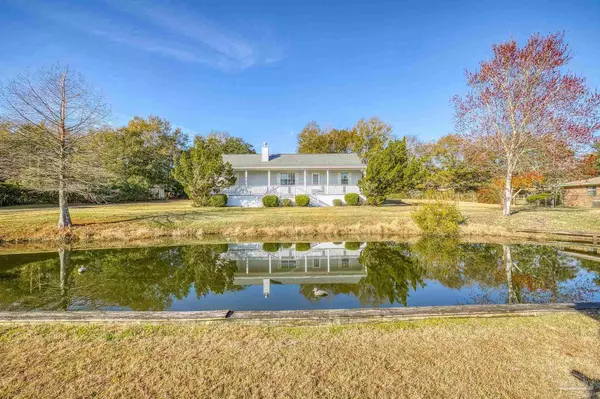Bought with Outside Area Selling Agent • OUTSIDE AREA SELLING OFFICE
$300,000
$320,000
6.3%For more information regarding the value of a property, please contact us for a free consultation.
3 Beds
2 Baths
1,846 SqFt
SOLD DATE : 02/07/2024
Key Details
Sold Price $300,000
Property Type Single Family Home
Sub Type Single Family Residence
Listing Status Sold
Purchase Type For Sale
Square Footage 1,846 sqft
Price per Sqft $162
Subdivision English Mills
MLS Listing ID 638136
Sold Date 02/07/24
Style Contemporary,Country
Bedrooms 3
Full Baths 2
HOA Y/N No
Originating Board Pensacola MLS
Year Built 1996
Lot Size 0.920 Acres
Acres 0.92
Lot Dimensions 200x200x200x200
Property Sub-Type Single Family Residence
Property Description
Experience a leisurely lifestyle in a picturesque setting, nestled on nearly one acre adorned with mature landscaping including blueberry and persimmon trees. The front porch invites you to unwind in rocking chairs while taking in the serene view of the pond. This lovingly maintained home has so much to offer! The thoughtfully designed split floor plan encompasses three bedrooms and two full baths, complemented by a sunken bonus room adaptable to your preferences. Upon entry, a welcoming open living room, with high ceilings and a fireplace, seamlessly transitions to the dining area and a well-equipped kitchen. The kitchen features solid wood cabinets, electric appliances, plenty of countertop space, a convenient breakfast bar, and a pantry. The additional bedrooms provide ample space and a cozy ambiance. The master suite has a spacious layout and dual walk-in closets. The laundry area is well-appointed, featuring a sink, washer and dryer. The two-car garage is a side entry. The allure of this home extends beyond the main living space. Beneath the residence is a basement, well-ventilated and easily accessible from either end of the home. This versatile space opens the door to a multitude of creative possibilities—whether utilized for storage, transformed into a personal gym, or converted into additional living space, with an impressive 1560 square feet at your disposal, the potential within this space is truly limitless. Seize the opportunity to explore this exceptional home and envision the multitude of possibilities it offers. From the tranquil surroundings to the well-designed interiors and expansive basement, there is so much to discover and appreciate. Don't hesitate—schedule a viewing and make this residence your own.
Location
State FL
County Escambia
Zoning Res Single
Rooms
Other Rooms Workshop/Storage
Basement Unfinished
Dining Room Breakfast Bar, Kitchen/Dining Combo
Kitchen Not Updated, Laminate Counters, Pantry
Interior
Interior Features Storage, Baseboards, Ceiling Fan(s), High Ceilings, High Speed Internet, Vaulted Ceiling(s), Walk-In Closet(s)
Heating Heat Pump, Central, Fireplace(s)
Cooling Heat Pump, Central Air, Ceiling Fan(s)
Flooring Tile, Carpet
Fireplace true
Appliance Electric Water Heater, Dryer, Washer, Dishwasher, Refrigerator
Exterior
Exterior Feature Irrigation Well, Sprinkler, Rain Gutters
Parking Features 2 Car Garage
Garage Spaces 2.0
Fence Chain Link, Full
Pool None
Utilities Available Cable Available
Waterfront Description Pond
View Y/N No
Roof Type Shingle
Total Parking Spaces 2
Garage Yes
Building
Lot Description Central Access
Faces Heading west on Mobile Highway, turn right on Glidden Lane, home is third on the left.
Story 1
Water Public
Structure Type Frame
New Construction No
Others
Tax ID 221S312401000001
Security Features Smoke Detector(s)
Read Less Info
Want to know what your home might be worth? Contact us for a FREE valuation!

Our team is ready to help you sell your home for the highest possible price ASAP
"My job is to find and attract mastery-based agents to the office, protect the culture, and make sure everyone is happy! "
amandabacchieri.real@outlook.com
8291 Championsgate Blvd, Championsgate, FL,, 33896





